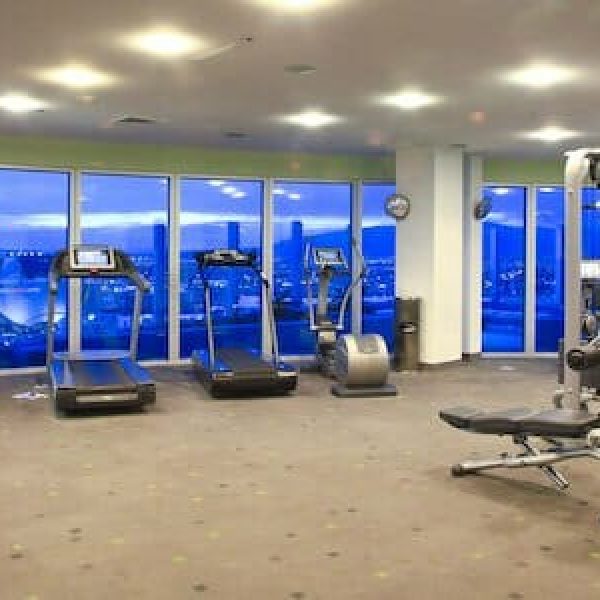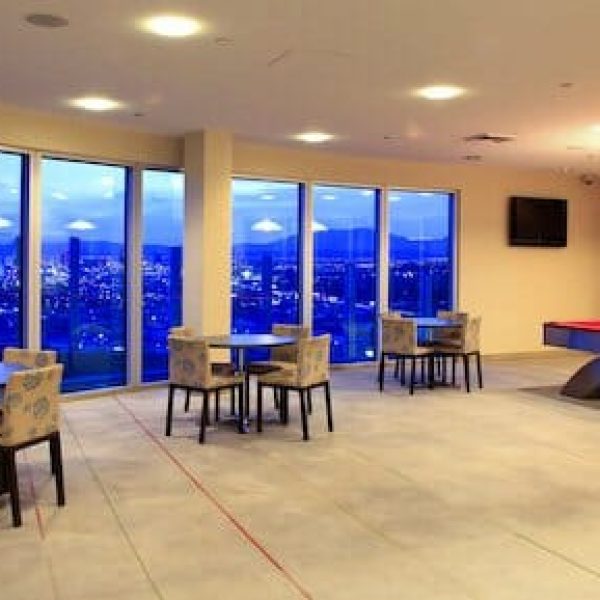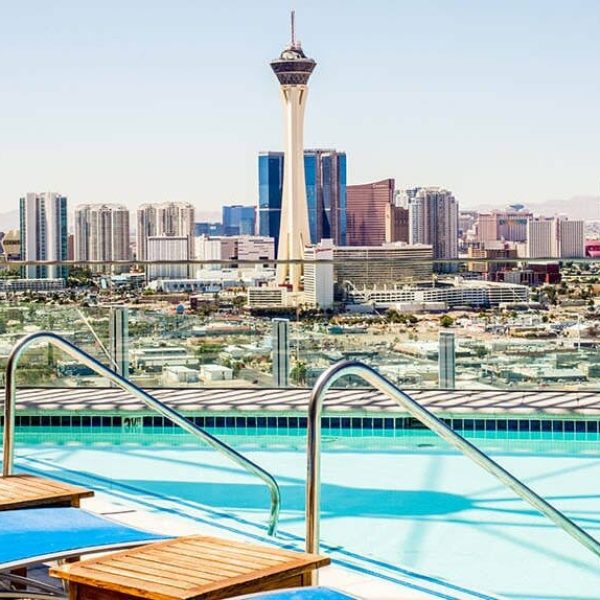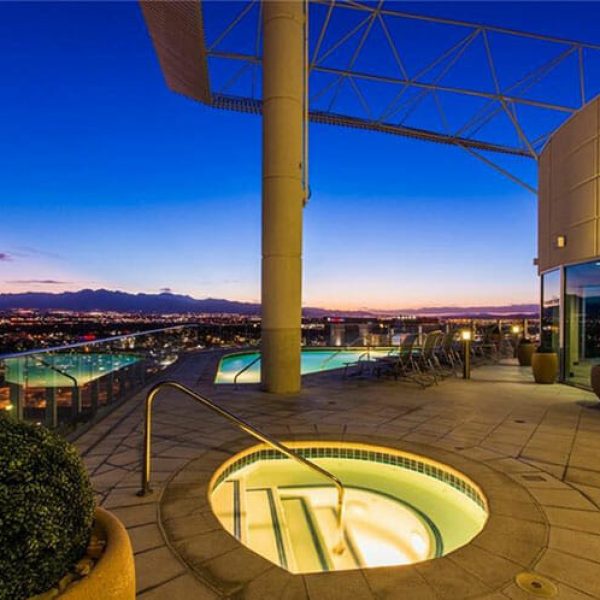Sleek, modern lofts in the heart of Downtown Las Vegas. Rooftop pool, open-concept design, and unbeatable city views—discover urban living at Newport Lofts.
Newport Lofts Condominiums
Las Vegas is all about the luxury, extravagance, and affluence, but a condominium complex doesn’t have to echo those same sentiments to be a high-end place to live. That’s the approach the Newport Lofts condominiums have taken through designing units that contain rustic and industrial elements by leaving piping and air ducts exposed. The high rise also boasts polished cement floors throughout. This isn’t to say, though, that they don’t provide elegance, because they do.
The complex designed the units to not only be contemporary and modern, but also highly functional.
Newport Lofts at a Glance
Newport Lofts offers studios, 1- and 2-bedroom lofts from ~900 to 3,000 sq ft. Many units have private balconies, city or mountain views, and designer finishes. HOA dues typically range from $500–$900/month, covering amenities, security, and building maintenance.
Why Buyers Love Newport Lofts
Downtown Location
Steps from Fremont Street, Arts District, and the best of Downtown Las Vegas.
Modern Loft Living
Open layouts, high ceilings, exposed concrete, and floor-to-ceiling windows.
Rooftop Amenities
Infinity-edge pool, fitness center, running track, sky lounge, and panoramic views.
24/7 Security & Parking
Guard-gated entry, concierge, and secure garage parking for peace of mind.
Pet-Friendly Policies
Pets welcome with some restrictions—ideal for urban dog lovers and walkers.
Walkable Lifestyle
Walk to coffee shops, dining, yoga studios, galleries, and nightlife.
there are several different layout design plans that all feature loft-style designs
It’s minimalist layout still provides a feeling of luxury with floor-to-ceiling windows, sliding bedroom doors, wide open and spacious living spaces, vaulted ceilings, and breathtaking views from the oversized balconies that overlook The Strip, surrounding terrain, and the mountains in the distance. Additionally, there are several different layout design plans that all feature loft-style designs and range from 900 to 1600 square feet each, all with open concepts.
Newport Lofts Condo Buyer FAQ
Frequently Asked Questions About Newport Lofts Las Vegas
Everything buyers want to know about loft ownership, amenities, HOA fees, and investing in Newport Lofts.
A: No. There is a minimum 6-month lease—Airbnb and VRBO are not permitted.
A: HOA dues typically range from $500–$900/month and cover amenities, building insurance, water, security, and maintenance.
A: Yes. Each unit comes with assigned garage parking. Guest parking is also available for visitors.
A: Yes! There are restrictions on number and breed—contact us for current details.




More About NEWPORT LOFTS
Ready to Tour Newport Lofts?
Contact Mark Reyes and Mark Minelli for showings, listings, or to learn more about urban living at Newport Lofts Las Vegas.
Contact Us TodayIn need of a stunning treat? Then you must visit a loft in Newport Lofts Las Vegas NV.


